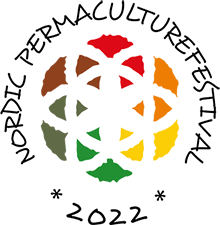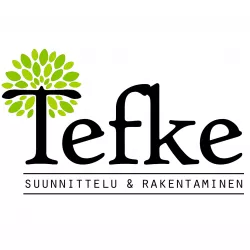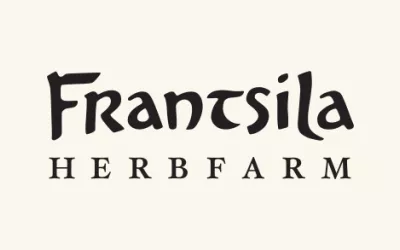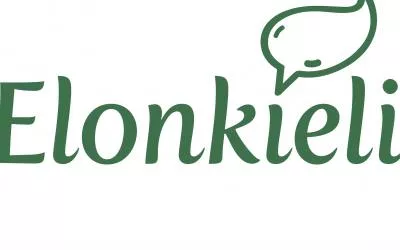A design workshop where participants design an already existing space of their choice according to permaculture design principles. It can be anywhere from the size of a drawer up to a parallel universe! This means that the participants should bring documentation of the space they want to (re)design. We'll go through a basic 5-step spatial design process using drawing and 3d models: collect information, interpret it, consider the spatial relationships by drawing a diagram, create the solution, and review and revise it. At the end each participant will do very brief presentation of their design and how it uses the permaculture principles. There will be 2 sessions on seperate days. The first will be an hour. The 2nd will be 2 hours to include time for presentations. Participants are encouraged to also bring materials and tools they like. I'll bring transparent paper, felt pens, clay, cardboard, cutters, rulers, triangles, and compasses.
I'm a csa farmer, artist, and architect. I'm vegan and practice heartfulness yoga meditation. My interest in and practice of permacuture goes back about 5 years. The architecture and art have been life-long pursuits.










