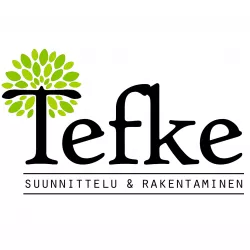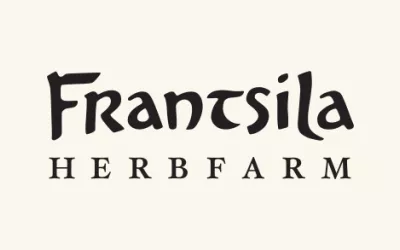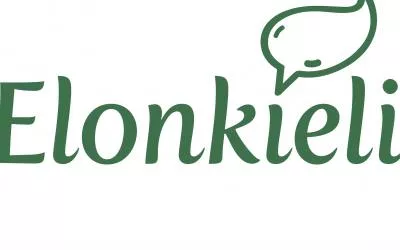It is easiest to live ecologically and using little resources if you can utilize local resources and energies to make a good living environment. In this lecture I will present a mini house design that suites well to a forest gardener’s lifestyle. One aim with the design is to reduce energy need by using passive solar energy while at the same time keeping the house cool in the summer. Another aim is to combine the living space with a green house so that both functions benefit.
In the lecture I will present the concept and simulation results of the energy use and summertime living conditions. The house will be built during the coming year and the goal is to compare the simulation results with reality to improve the design.
The mini house concept is not movable (it is rather heavy). For a forest gardener that is not an issue, though, as forest gardens are not easy to move around either. I will compare the design with other mini house concepts to highlight the pros and cons of different designs.
I am a permaculture enthusiast and energy engineer. We have a small but growing forest garden in Heinola. I have designed the mini house concept as a dwelling that could support my own lifestyle. As a profession I have been working with building energy system and natural ventilation design for more than 10 years. The mini house works also as a test platform to develop passive solar energy architecture and test it in the real world.










